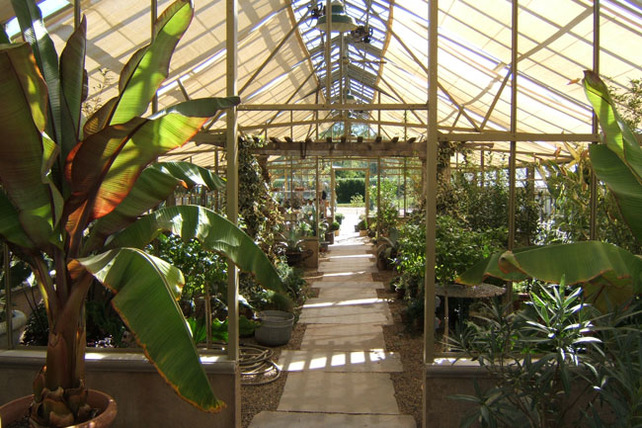Jardin de Buis
Pottersville, NJ
Water feature, Organic/toxin-free, Garden structure/sculpture, Fruit/vegetables, Rare plants/plant collection
The gardens and landscape are part of an ongoing project begun in 1992 as a complete renovation and expansion of an eighteenth-century dairy farm on 35 acres. The original four barns and a single wooded hedgerow were all that was left of the abandoned farm in the heart of deer country. The gardens closest to the barn/house complex were structured around three courtyards formed by the barns, stone walls, and boxwood. The stone parking court leads to the entry/west courtyard, which is adjacent to the formal sycamore and boxwood garden off the kitchen. Continuing around the house is a thyme garden that leads to the eastern court with the pond and white garden. Moving westward away from the house you encounter the formal French potager surrounded by privet and fence. This vegetable garden was laid out on an axis to the north side of an old cowshed and the orangery. The greenhouse was salvaged from Rutgers University and designed around an English-style orangery. It is solar powered and heated, plus the lawn and gardens are all treated organically. Behind the cowshed is a nursery of boxwood collected from around the world. The overall aesthetic was trying to find a balance between the things we love, the French formal boxwood gardens, English borders, and the informal play of trees and allÈes that merge the formal grid to a much more informal sense of an American country landscape.
Open Days 2024: Sunday, June 16
Hours: 10 a.m. to 4 p.m.
- This garden allows photography
- Partial wheelchair access
 Nature-friendly
Nature-friendly
Pottersville, Hunterdon, NJ, 07979









 Nature-friendly
Nature-friendly

